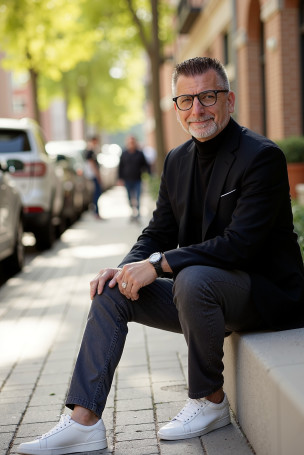

| Vancouver 98685 | | | MLS #328534944 |
sold
| 4 Bedrooms + 3 Baths | | | | | 2,810 Sq Ft |
Step into a world of refined living at 3911 NW 114th Way, Vancouver, WA. This custom-built 4-bedroom, 3-bath home in the prestigious 2021 Parade of Homes Felida Overlook neighborhood showcases 2,810 square feet of thoughtful design. As you enter, the living room greets you with soaring ceilings, a premium fireplace, and elegant crown molding. The light hardwood floors and inviting chandelier create a warm, welcoming atmosphere that sets the tone for the entire home.
Welcome to Your Dream Home
Entertain in Style
The dining area seamlessly connects to the living room, offering a perfect space for gatherings large and small. Bathed in natural light from multiple windows, this versatile space features the same beautiful hardwood flooring and an eye-catching chandelier. Whether you're hosting a formal dinner party or enjoying a casual family meal, this area provides the ideal backdrop for creating lasting memories.
A Chef's Paradise
The heart of this home is undoubtedly the gourmet kitchen. White cabinetry, including custom white oak elements, pairs beautifully with quartzite countertops. The enormous island with a sink serves as a focal point, while premium appliances, including a Wolf range, cater to your culinary aspirations. A custom pantry provides ample storage, ensuring everything has its place in this well-designed space.
The bedrooms in this home offer tranquil spaces for relaxation and rejuvenation. The master suite is a true sanctuary, featuring hardwood floors, ornamental molding, and a coffered ceiling. Multiple windows flood the room with natural light, while a fireplace adds a touch of coziness. The additional bedrooms maintain the same high standard of quality and comfort, ensuring every family member has their own personal haven.
Restful Retreats
Walk-In Luxury
Complementing the primary suite is an expansive walk-in closet that's sure to impress. Featuring hardwood flooring and custom built-ins, this space offers abundant storage for even the most extensive wardrobe. The thoughtful design ensures organization is effortless, making your daily routine a breeze.
Spa-Like Bathrooms
The bathrooms in this home are designed to pamper. The primary bath boasts a spacious shower and soaking tub, perfect for unwinding after a long day. Tile patterned flooring, tasteful backsplashes, and elegant vanities create a luxurious atmosphere. With three well-appointed bathrooms throughout the home, there's no shortage of comfort and style.
For those who work from home or need a quiet study space, the dedicated office area is a perfect solution. French doors provide privacy when needed, while hardwood floors maintain the home's cohesive design. This versatile space can easily adapt to your needs, whether as a home office, library, or hobby room.
Home Office Haven
The attention to detail extends to every corner of this home, including the hallways. Light hardwood flooring flows seamlessly throughout, while tray ceilings and chandeliers add visual interest. These connecting spaces are more than just passageways; they're an integral part of the home's elegant design, enhancing the overall flow and ambiance.
Connecting Spaces
Convenient Laundry Room
The well-designed laundry room combines functionality with style. Dark hardwood flooring, a textured ceiling, and ample cabinetry create a pleasant environment for household chores. With a sink and space for a washer and dryer, this room ensures that laundry day is as efficient and enjoyable as possible.




Information deemed reliable, but not guaranteed. Not intended to solicit sellers or buyers under written contract with another REALTOR®.
David Merrick
REALTOR®, CLHMS, CRS
Cascade Hasson | Sotheby's International Realty
First Last
Accreditation
Cascade Hasson | Sotheby's International Realty
900 Washington street, suite 150, Vancouver, WA 98660